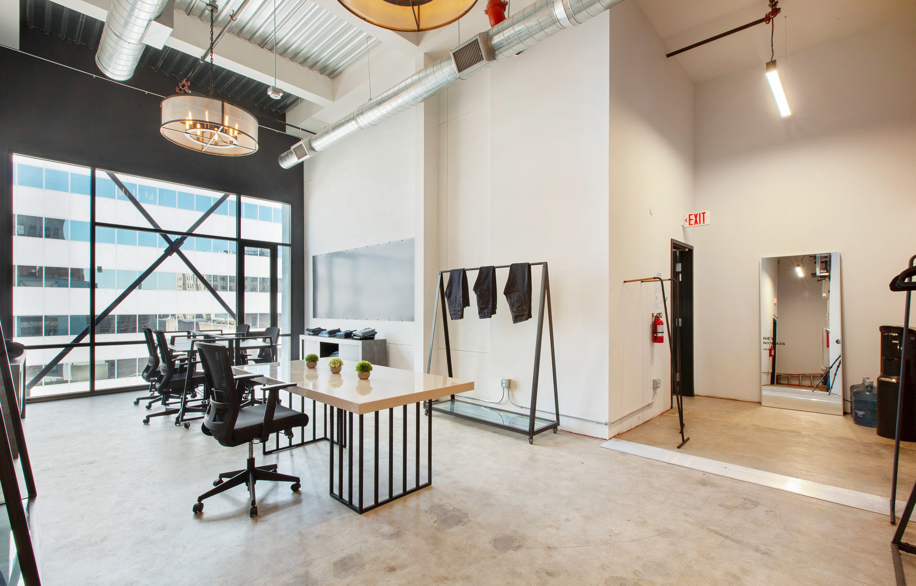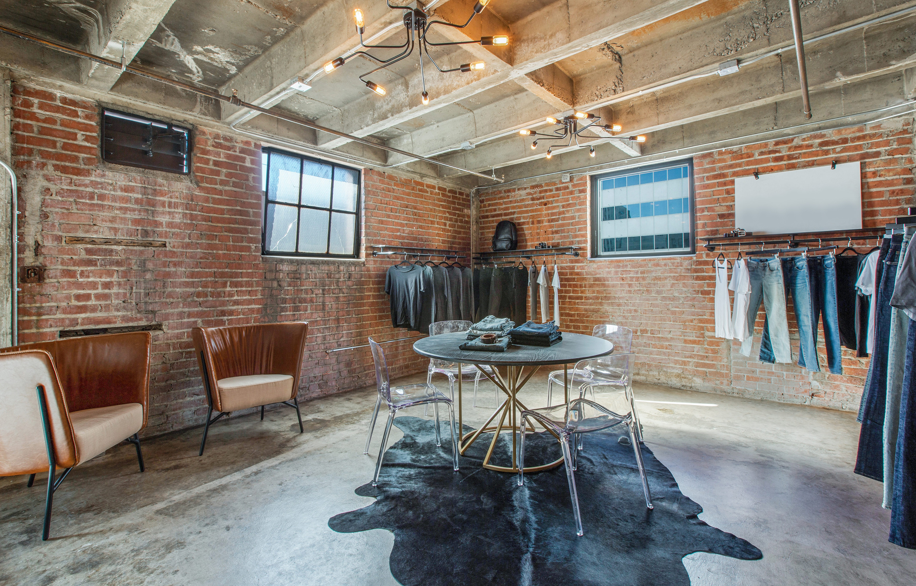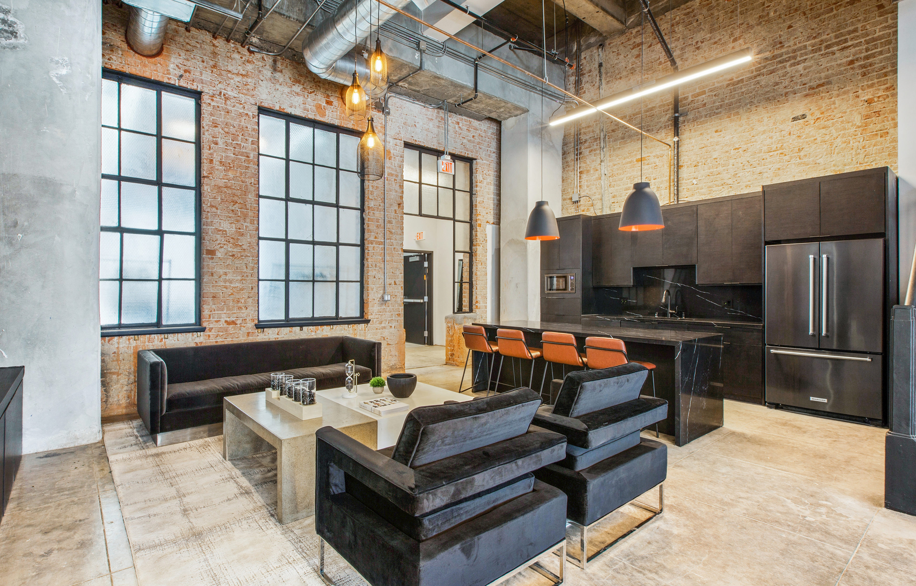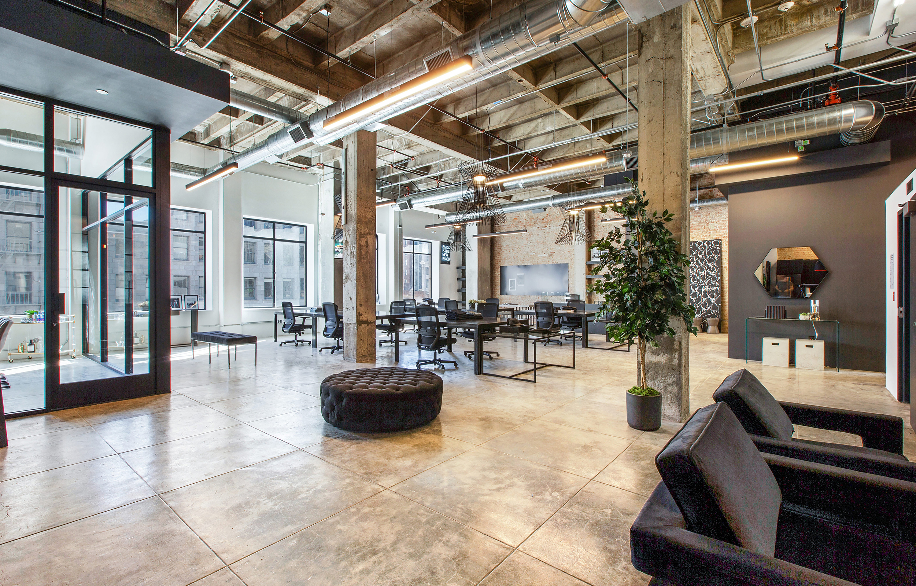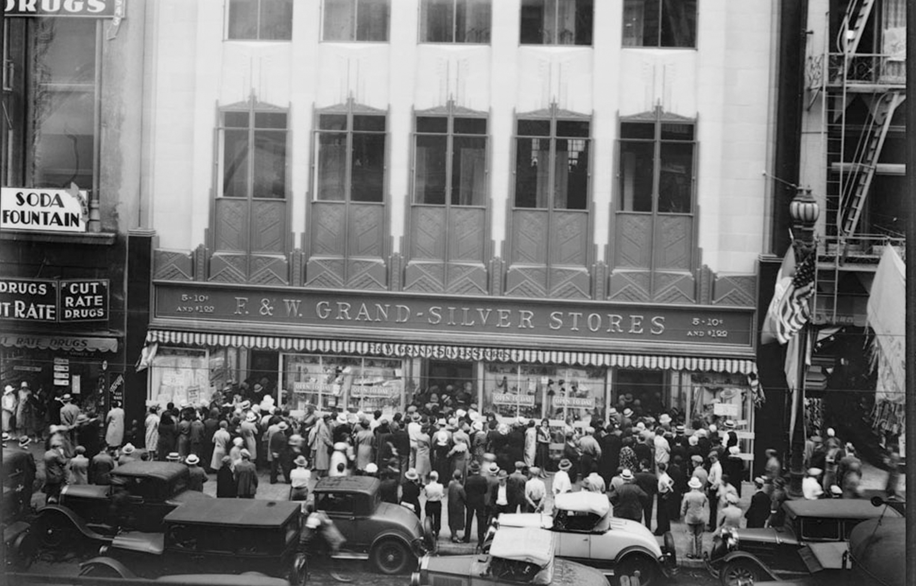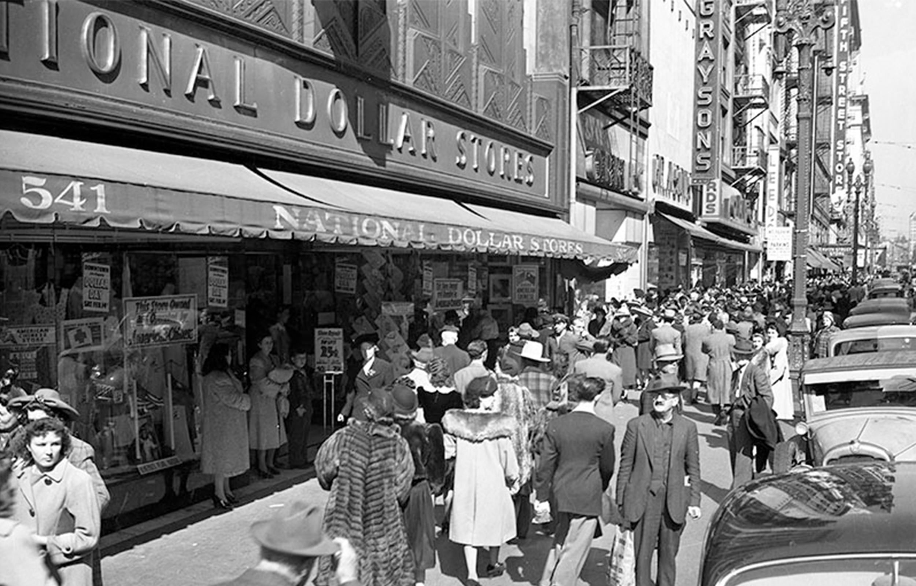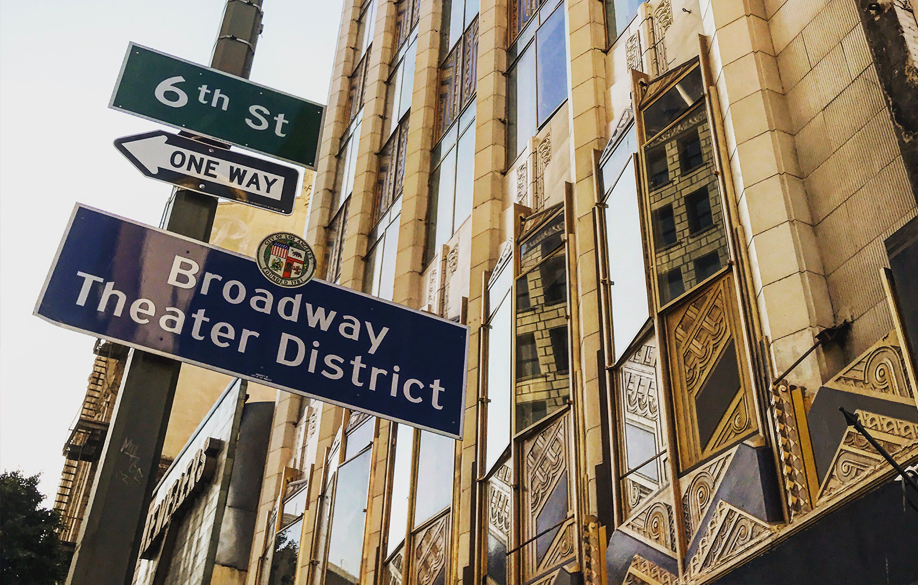
537 S. Broadway is an architecturally significant, six story building designed by famed local architects Walker & Eisen in the Art Deco and Zigzag Moderne style in 1931. The structure Is a Historical Cultural Monument. Since opening in 1931, the building has taken the name of a string of its occupants including Hartfield’s Department Store, but the Subject Property is broadly referred to as the
‘537 Building’.
King’s Arch completed a full renovation/restoration on the 537 Building in 2019 and is proud to have brought it back to its former glory with modern systems and amenities throughout. The building currently boasts a seismic retrofit, 2,000 amps of power, brand new tenant roof deck, operable windows, private restrooms, private kitchens, fiber data, and more. Tenants include groups in the tech, architecture, and fashion industries and the building is surrounded by retail names like Apple, Jordan Brands, Theory, Paul Smith, and Vans.
Building Amenities
Roof Deck
Shared ~3K SF outdoor area on the 4th floor
Private outdoor space on the 6th floor
Outdoor amenities include seating, landscaping, music, wifi, TV and a shared indoor/outdoor conference room
HVAC
- Each suite to have at least one independent brand new high end HVAC unit
- Tenants to have full control of the thermostat 24/7 using the innovate Nest thermostats
Electrical
Brand new on-site 2,000 amp 3-phase transformer, service equipment & distribution
Fire/Life Safety
All new sprinkler system including high-end fire pump and fire alarm system
Structural
Voluntary seismic upgrade
Finishes
- Newly refinished concrete floors
- Modern light fixtures
- Glass systems for the offices
- Exposed brick walls
Façade
- Careful extensive restoration of the gold leaf and other distinctive details
- Operable windows rehabbed and all glass replaced
- Before and after pictures available upon request
Elevator
New oversized 7-stop traction elevator restricted card access
Access
- Brand new access control system ft. Linear Emerge Elite as the centerpiece with HID cards
- This system also includes a telephone intercom system at the main entry
Plumbing
- All-new/overhaul of restrooms/plumbing/waste vents/water distribution
- Fixtures installed in 2017 integrating the newest water-saving technologies
- Addition of all-new kitchenettes in each office
- Drought tolerant landscape
- Water-efficient irrigation system
High ceilings
(~20’+)
Miscellaneous
- Operable Windows
- Concrete Floors
- Fiber Data
- Creative Tenancy
- Incredible Signage Opportunities
- Within 1/2 block of closest Metro
- Directly adjacent to Pershing Square Parking Structure
- Direct access to multiple private lots nearby. Inquire for details.
- Dog Friendly
